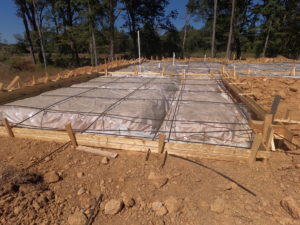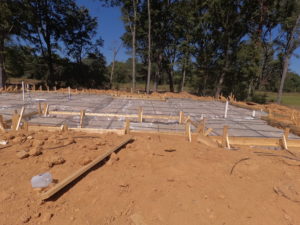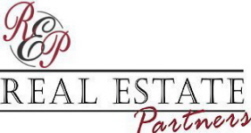
DCIM100GOPROGOPR0259.JPG
This is prior to pouring the slab of lot 25 Wild Oaks of Oakfield. This is just around the corner from our Woodscape homes, but they are slightly larger. There is a 1700 square foot minimum as opposed to a 1500 Square foot minimum. Most of these homes will be 1750-1900 sq ftIt is showing people what is under the concrete. The plastic is a vapor barrier. The white pipes show the plumbing that is in the slab. It has been tested by the plumber and the county inspector for leaks. Under the vapor barrier is this green stuff that is termite treatment. The cables are in a black plastic sleeve. After the concrete has been poured, the foundation company, Superior Foundations comes back and uses a machine to pull the cables, tightening them to whatever stress level an engineer has specified. After that, the excess cable is cut off and disposed of. The metal plates on the front of the garage are called “Shear panels” They will be attached to the framing of the garage. The purpose is to keep the house from twisting in a twisting wind, such as a tornado. They are required by code. Please call me with any questions and let me know if you like my construction posts and videos.

DCIM100GOPROGOPR0260.JPG
