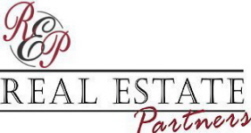$349,900
Brandon, MS 39047
MLS# 4078079
4 beds | 3 baths | 2273 sqft

1 / 45













































Property Description
As new 4 bedroom 3 bath home with formal dining huge living area with gas fireplace GREAT kitchen with beautiful quartz countertops, new backsplash, lots of cabinet and counter space, very nice laundry area. Master bedroom is huge with nice master bath, jetted tub with sep stand up shower, master closet is very large. Secondary bedrooms are a good size with good closet space 2 secondary bedrooms down and one up the upstairs bedrooms has its own bath great totally fenced backyard yard and very private.. This home is very very nice.. New Roof, circular driveway, corner lot! Great neighborhood pool and clubhouse. Convenient to schools and grocery stores Call your realtor today!!
Details
Maps
Address and Location Information
Street Number: 800
Street Name: Highland
Street Suffix: Court
County: Rankin
State: MS
Zip Code: 39047
Parcel Number: H11l-000008-00470
Subdivision: Hidden Hills
Community Of: N/A
Listing Information
Status: Active
List Date: 2024-04-28
List Price: $349,900
Current Price: $349,900
Listing Service: Full Service
Co-Op and Commission Information
Buyer Agency Compensation: 2.5
Buyer Agency Comp Type: %
General Property Information
Property Sub Type: Single Family Residence
New Construction: No
Property Condition: Move In Ready
Approx Lot Size Acres: 0.26
Approx H/C SqFt: 2273
SqFt Source: Appraiser
List Price/SqFt: 153.94
Year Built: 2001
Year Built Source: Assessor
Garage Spaces: 2
Total Floors: 2
Bedrooms Total: 4
Bathrooms Total: 3
Bathrooms Full: 3
Fireplace: Yes
Fireplaces Total: 1
Pool: No
School District: Rankin CO Dist
Elementary School: Highland Bluff Elm
Elementary School 2: N/A
Intermediate School: N/A
Middle or Junior School: Northwest Rankin Middle
High School: Northwest Rankin
Home Warranty: No
Accessibility Features: No
Tax and Financial Information
Tax Annual Amount: 2526
Tax Year: 2023
Homestead Y/N: Yes
Additional Exemptions Y/N: No
Flood Insurance Required?: No
Leasehold Y/N: No
Association: Yes
Covenants Y/N: Yes
Legal Description: LOT 47 HIDDEN HILLS PHASE 1 AMENDED
Remarks & Miscellaneous
Public Remarks: As new 4 bedroom 3 bath home with formal dining huge living area with gas fireplace GREAT kitchen with beautiful quartz countertops, new backsplash, lots of cabinet and counter space, very nice laundry area. Master bedroom is huge with nice master bath, jetted tub with sep stand up shower, master closet is very large. Secondary bedrooms are a good size with good closet space 2 secondary bedrooms down and one up the upstairs bedrooms has its own bath great totally fenced backyard yard and very private.. This home is very very nice.. New Roof, circular driveway, corner lot! Great neighborhood pool and clubhouse. Convenient to schools and grocery stores Call your realtor today!!
Showing Requirements
Showing: Appointment Required
Property Features
Structure Type: House
Levels: One
Covenants And Restrictions: Homeowner Association
Association Fee Includes: Maintenance Grounds; Pool Service
Fireplace Features: Gas
Appliances: Cooktop; Dishwasher; Disposal; Electric Cooktop; Electric Range; Gas Water Heater
Cooling: Ceiling Fan(s); Central Air
Heating: Central; Natural Gas
Utilities: Cable Connected; Electricity Connected; Natural Gas Connected
Sewer: Public Sewer
Water Source: Public
Foundation Details: Slab
Listing Terms: Bank Loan; Cash; Conventional; FHA; VA Loan
Exterior Construction/Siding: Brick
Roof: Architectural Shingles
Exterior Features: See Remarks
Parking Features: Attached; Garage
Listing Office: Merck Team Realty, Inc.
Listing Agent: Teresa Renkenberger
Last Updated: May - 11 - 2024
The listing broker's offer of compensation is made only to participants of the MLS where the listing is filed.
Information is deemed to be reliable but not guaranteed. Copyright 2022 MLS United, LLC.
