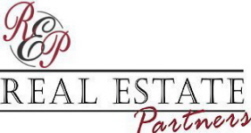$509,500
Olive Branch, MS 38654
MLS# 4055802
5 beds | 3 baths | 2848 sqft

1 / 26


























Open House (05/05/2024 - 2:00 pm - 5:00 pm)
Property Description
Beautiful NEW Construction! Welcome to Southbranch Subdivision Right off of Pleasant Hill rd. and Goodman Rd.. Great Schools and close to dinning ,entertainment and Shopping. The Magnolia Floor Plan A offers five bedrooms and three baths. This home has open floor plan with high ceilings ,a balcony that over looks the down stairs. The Beautiful kitchen has stainless steel appliances, granite counter tops and custom built cabinets .There is LVP throughout the Living areas and carpet in all the bedrooms . The Primary bedroom has an suite bathroom offering a double vanity, separate shower, tub and huge walk-in closet! Upstairs are three more bedrooms and a full bathroom!! The fifth bedroom could serve as a Bonus Room!! The home has an inviting covered front porch and spacious covered back patio! Spend your Mornings drinking coffee and afternoon drinking Sweet Tea on the outside living space of your choice. All on a 1 Acre Lot! Open house Hours Are Tues.Thur. Fri. Sat. 1-6 and Sun.2-5
Details
Maps
Address and Location Information
Street Number: 7704
Street Name: Newbury
Street Suffix: Drive
County: DeSoto
State: MS
Zip Code: 38654
Parcel Number: Unassigned
Subdivision: Southbranch
Directions to Property: Take Goodman Road East to Pleaseant Hill Rd. turn Left and pass the Pleasant Elementary School and then turn Right on Douglas Drive .
Community Of: N/A
Listing Information
Status: Active
List Date: 2023-08-11
List Price: $509,500
Current Price: $509,500
Property Sub Type: Single Family Residence
Listing Service: Full Service
New Construction: Yes
Property Condition: To Be Built
Co-Op and Commission Information
Buyer Agency Compensation: 3
Buyer Agency Comp Type: %
General Property Information
Approx Lot Size Acres: 1
Lot Size Dimensions: 169x300
Approx H/C SqFt: 2848
SqFt Source: Builder
List Price/SqFt: 178.9
Year Built: 2023
Year Built Source: Estimated
Garage Spaces: 2
Total Floors: 2
Bedrooms Total: 5
Bathrooms Total: 3
Bathrooms Full: 3
Fireplace: Yes
Fireplaces Total: 1
School District: Desoto CO Dist
Elementary School: Pleasant Hill
Elementary School 2: Desoto Central
Intermediate School: Desoto Central
Middle or Junior School: Desoto Central
High School: Desoto Central
Home Warranty: Yes
Accessibility Features: No
Tax and Financial Information
Tax Year: 2024
Homestead Y/N: No
Homestead Year: 2024
Additional Exemptions Y/N: No
Flood Insurance Required?: No
Leasehold Y/N: No
Association: Yes
Association Fee: 200
Covenants Y/N: Yes
Legal Description: Lot 346 Southbranch Subdivision
Remarks & Miscellaneous
Public Remarks: Beautiful NEW Construction! Welcome to Southbranch Subdivision Right off of Pleasant Hill rd. and Goodman Rd.. Great Schools and close to dinning ,entertainment and Shopping. The Magnolia Floor Plan A offers five bedrooms and three baths. This home has open floor plan with high ceilings ,a balcony that over looks the down stairs. The Beautiful kitchen has stainless steel appliances, granite counter tops and custom built cabinets .There is LVP throughout the Living areas and carpet in all the bedrooms . The Primary bedroom has an suite bathroom offering a double vanity, separate shower, tub and huge walk-in closet! Upstairs are three more bedrooms and a full bathroom!! The fifth bedroom could serve as a Bonus Room!! The home has an inviting covered front porch and spacious covered back patio! Spend your Mornings drinking coffee and afternoon drinking Sweet Tea on the outside living space of your choice. All on a 1 Acre Lot! Open house Hours Are Tues.Thur. Fri. Sat. 1-6 and Sun.2-5
Parking Features
Parking Total: 2
Showing Requirements
Showing: Show Any Time
Attic Features
Attic: Yes
Property Features
Structure Type: House
Levels: Two
Covenants And Restrictions: Homeowner Association
Association Fee Includes: Maintenance Grounds
Interior Features: Open Floorplan; Primary Downstairs; Walk-In Closet(s)
Kitchen Features: Custom Cabinets; Granite Counters
Bathroom Features: Walk-In Shower
Fireplace Features: Gas
Appliances: Gas - Range; Gas Water Heater; Stainless Steel Appliance(s); Water Heater
Flooring: Carpet; Luxury Vinyl
Window Features: Double Pane Windows; Screens
Security Features: Smoke Detector(s)
Cooling: Ceiling Fan(s)
Heating: Natural Gas
Utilities: Cable Available
Sewer: Public Sewer
Water Source: Public
Foundation Details: Slab
Listing Terms: Cash; Conventional; FHA; VA Loan
Exterior Construction/Siding: Brick Veneer; HardiPlank Type
Roof: Architectural Shingles
Exterior Features: See Remarks
Home Warranty: Buyer's Warranty; One Year Builder
Water Heater: Natural Gas; Over 40 Gallons
Disclosures: None
Listing Office: Coldwell Banker Collins-Maury Southaven
Listing Agent: Donya Chunn
Last Updated: May - 05 - 2024
The listing broker's offer of compensation is made only to participants of the MLS where the listing is filed.
Information is deemed to be reliable but not guaranteed. Copyright 2022 MLS United, LLC.
