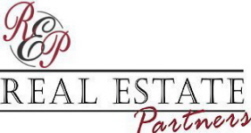$344,500
Ocean Springs, MS 39564
MLS# 4074043
4 beds | 3 baths | 2541 sqft

1 / 34


































Property Description
PRICE REDUCTION! SELLER IS OFFERING 5K IN BUYER CONCESSIONS, CAN BE USED TOWARDS CLOSING COSTS OR RATE BUY DOWN! Come take a look at this gorgeous Hawthorn plan located in the Ocean Springs School District! This home is only three years old and comes with a transferable warranty. It's equipped with 4 bedrooms, 3 full bathrooms, 3 car garage, an open floor plan with a huge living area that would be great for gatherings, quartz counter tops, refrigerator, oversized back patio area, fenced in yard, soaker tub in the master, nice sized master closet, and more! Bedroom number four has its private full bathroom. No flood required. Don't miss your opportunity to purchase this immaculate move in ready home. Call and schedule your appointment today!
Details
Maps
Address and Location Information
Street Number: 7224
Street Name: Barley
Street Suffix: Drive
County: Jackson
State: MS
Zip Code: 39564
Parcel Number: 0-71-30-757.000
Subdivision: South Pointe
N or S of I-10: S
N or S of CSX Railroad Track: S
Listing Information
Status: Active
List Date: 2024-03-20
List Price: $344,500
Current Price: $344,500
Property Sub Type: Single Family Residence
Listing Service: Full Service
New Construction: No
Property Condition: Move In Ready
Co-Op and Commission Information
Buyer Agency Compensation: 2.5
Buyer Agency Comp Type: %
General Property Information
Approx Lot Size Acres: 0.24
Approx H/C SqFt: 2541
SqFt Source: Appraiser
List Price/SqFt: 135.58
Year Built: 2021
Year Built Source: Public Records
Garage Spaces: 3
Total Floors: 1
Bedrooms Total: 4
Bathrooms Total: 3
Bathrooms Full: 3
Fireplace: No
Pool: No
School District: Ocean Springs Dist
Home Warranty: Yes
Accessibility Features: No
Tax and Financial Information
Tax Annual Amount: 3000
Tax Year: 2023
Homestead Y/N: Yes
Additional Exemptions Y/N: No
Flood Insurance Required?: No
Leasehold Y/N: No
Association: Yes
Association Fee: 225
Association Fee Frequency: Annually
Covenants Y/N: Yes
Legal Description: LOT 56 SOUTH POINTE S/D PH 4A PB25-48 DB 2003-464 (700.40 MAP873.07)
Remarks & Miscellaneous
Public Remarks: PRICE REDUCTION! SELLER IS OFFERING 5K IN BUYER CONCESSIONS, CAN BE USED TOWARDS CLOSING COSTS OR RATE BUY DOWN!
Come take a look at this gorgeous Hawthorn plan located in the Ocean Springs School District! This home is only three years old and comes with a transferable warranty. It's equipped with 4 bedrooms, 3 full bathrooms, 3 car garage, an open floor plan with a huge living area that would be great for gatherings, quartz counter tops, refrigerator, oversized back patio area, fenced in yard, soaker tub in the master, nice sized master closet, and more! Bedroom number four has its private full bathroom. No flood required. Don't miss your opportunity to purchase this immaculate move in ready home. Call and schedule your appointment today!
Showing Requirements
Showing: Appointment Required
Property Features
Structure Type: House
Levels: One
Covenants And Restrictions: Homeowner Association; Restrictive Covenants
Association Fee Includes: Other
Appliances: Dishwasher; Microwave; Range; Refrigerator
Flooring: Carpet; Vinyl; Other
Cooling: Central Air
Heating: Central
Utilities: Cable Available; Electricity Available; Sewer Available; Water Available
Sewer: Public Sewer
Water Source: Public
Foundation Details: Slab
Listing Terms: Cash; Conventional; FHA; VA Loan; Other
Exterior Construction/Siding: Brick Veneer; Siding
Roof: Architectural Shingles
Exterior Features: Other
Fencing: Back Yard
Parking Features: Driveway; Garage
Home Warranty: 2-10 Year
Water Heater: Electric
Listing Office: Keller Williams
Listing Agent: Paula Flavian
Last Updated: May - 02 - 2024
The listing broker's offer of compensation is made only to participants of the MLS where the listing is filed.
Information is deemed to be reliable but not guaranteed. Copyright 2022 MLS United, LLC.
