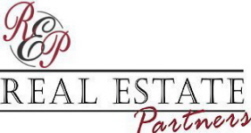$350,900
Walls, MS 38680
MLS# 4069875
4 beds | 3 baths | 2057 sqft

1 / 30






























Property Description
This is a 4 bedroom, 3 bath home in Ranch Meadows subdivision. It has 3 bedrooms and 2 full baths downstairs. There is also a finished expandable upstairs that can be used as a bedroom or a game room as well as a full bathroom upstairs. This home is currently under construction. Estimated completion date 3/15/24. ***Lockbox Location--- Front Door** RANCH MEADOWS IS A RURAL DEVELOPMENT SUBDIVISION. SEE THE BROCHURE ATTACHED REGARDING SPECIAL FINANCING!!!
Details
Maps
Documents
Address and Location Information
Street Number: 6555
Street Name: Carmel Pointe
County: DeSoto
State: MS
Zip Code: 38680
Parcel Number: Unassigned
Subdivision: Ranch Meadows
Directions to Property: Goodman Road West to HWY. 301. North on HWY. 301 to Liberty Estates Drive. West On Liberty Estates Drive to Broken Hickory Drive. North on Brocken Hickory to Purifoy Drive. West on Purifoy to Melisa Drive. South on Carmel Pointe from Melisa Drive. Home is on the right.
Community Of: N/A
Listing Information
Status: Active
List Date: 2024-02-05
Projected Completion Date: 2024-03-15
List Price: $350,900
Current Price: $350,900
Listing Service: Full Service
Estimated Completion Date: 2024-03-15
Co-Op and Commission Information
Buyer Agency Compensation: 3
Buyer Agency Comp Type: %
General Property Information
Property Sub Type: Single Family Residence
Approx Lot Size Acres: 0.25
Lot Size Dimensions: 80 X 125
Approx H/C SqFt: 2057
SqFt Source: Builder
List Price/SqFt: 170.59
Year Built: 2024
Year Built Source: Builder
Garage Spaces: 1
Total Floors: 2
Bedrooms Total: 4
Bathrooms Total: 3
Bathrooms Full: 3
Fireplace: Yes
Fireplaces Total: 1
School District: Desoto CO Dist
Elementary School: Lake Cormorant
Elementary School 2: Lake Cormorant
Intermediate School: N/A
Middle or Junior School: Lake Cormorant
High School: Lake Cormorant
Home Warranty: Yes
Accessibility Features: No
Tax and Financial Information
Tax Annual Amount: 1
Tax Year: 2024
Homestead Y/N: Yes
Additional Exemptions Y/N: No
Flood Insurance Required?: No
Leasehold Y/N: No
Association: Yes
Association Fee: 175
Association Fee Frequency: Annually
Covenants Y/N: Yes
Legal Description: Lot 298 Ranch Meadows
Remarks & Miscellaneous
Public Remarks: This is a 4 bedroom, 3 bath home in Ranch Meadows subdivision. It has 3 bedrooms and 2 full baths downstairs. There is also a finished expandable upstairs that can be used as a bedroom or a game room as well as a full bathroom upstairs. This home is currently under construction. Estimated completion date 3/15/24. ***Lockbox Location--- Front Door**
RANCH MEADOWS IS A RURAL DEVELOPMENT SUBDIVISION. SEE THE BROCHURE ATTACHED REGARDING SPECIAL FINANCING!!!
Showing Requirements
Showing: Show Any Time
Lockbox Location: Front Door
Property Features
Structure Type: House
Levels: One and One Half
Covenants And Restrictions: Homeowner Association; Restrictive Covenants
Association Fee Includes: Management
Interior Features: Ceiling Fan(s); Crown Molding; Double Vanity; Eat-in Kitchen; Granite Counters; High Ceilings
Special Purpose Rooms: Finished Expandable Bonus Room
Kitchen Features: Breakfast Bar; Granite Counters; Walk-in Pantry
Bathroom Features: 5 Foot Tub; Double Vanity; Marble Tub; Walk-In Shower
Fireplace Features: Living Room
Appliances: Dishwasher; Disposal; Free-Standing Electric Range; Free-Standing Gas Range; Microwave
Flooring: Carpet; Luxury Vinyl; Tile
Security Features: Security System
Cooling: Central Air; Electric
Heating: Central; Forced Air
Utilities: Electricity Connected; Natural Gas Connected; Sewer Connected; Water Connected
Sewer: Public Sewer
Water Source: Public
Foundation Details: Slab
Listing Terms: Cash; Conventional; FHA; USDA Loan; VA Loan
Exterior Construction/Siding: Brick
Roof: Architectural Shingles
Patio And Porch Features: Patio - Covered
Exterior Features: Private Yard; Rain Gutters
Parking Features: Attached
Home Warranty: One Year Builder
Water Heater: Natural Gas
Disclosures: Seller/Agent Relationship; USDA Rural Dev
Listing Office: Crye-leike Hernando
Listing Agent: Heather Sappenfield
Last Updated: May - 04 - 2024
The listing broker's offer of compensation is made only to participants of the MLS where the listing is filed.
Information is deemed to be reliable but not guaranteed. Copyright 2022 MLS United, LLC.

 NHWA
NHWA