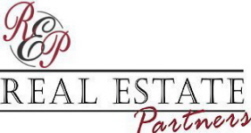$209,999
Horn Lake, MS 38637
MLS# 4078809
3 beds | 2 baths | 1426 sqft

1 / 34


































Property Description
Move in a ready, beautifully renovated house in a quiet neighborhood. Offer 3 beds/ 2 baths with a garage, privacy fenced yard, comes with lots of updates, new granite counter tops, all new hardware, new electrical, fully updated kitchen, brand new stainless steel appliances, all new light fixture, freshly painted inside out, professionally beautiful landscaped. Must go SEE!!
Details
Maps
Address and Location Information
Street Number: 2726
Street Name: Guilford
Street Suffix: Cove
County: DeSoto
State: MS
Zip Code: 38637
Parcel Number: 2082031100018600
Subdivision: Kentwood
Community Of: N/A
Listing Information
Status: Active
List Date: 2024-05-05
List Price: $209,999
Current Price: $209,999
Listing Service: Full Service
Co-Op and Commission Information
Buyer Agency Compensation: 2.5
Buyer Agency Comp Type: %
General Property Information
Property Sub Type: Single Family Residence
New Construction: No
Property Condition: Move In Ready
Approx Lot Size Acres: 0.14
Approx H/C SqFt: 1426
SqFt Source: Owner
List Price/SqFt: 147.26
Year Built: 1994
Year Built Source: Assessor
Garage Spaces: 1
Total Floors: 2
Bedrooms Total: 3
Bathrooms Total: 2
Bathrooms Full: 2
Fireplace: Yes
Fireplaces Total: 1
Pool: No
School District: Desoto CO Dist
Elementary School: Horn Lake
Elementary School 2: N/A
Intermediate School: Horn Lake
Middle or Junior School: Horn Lake
High School: Horn Lake
Home Warranty: No
Accessibility Features: No
Tax and Financial Information
Tax Annual Amount: 1207
Tax Year: 2023
Homestead Y/N: No
Additional Exemptions Y/N: No
Flood Insurance Required?: No
Leasehold Y/N: No
Association: No
Covenants Y/N: No
Legal Description: KENTWOOD S-D SEC H LOT 186
Remarks & Miscellaneous
Public Remarks: Move in a ready, beautifully renovated house in a quiet neighborhood. Offer 3 beds/ 2 baths with a garage, privacy fenced yard, comes with lots of updates, new granite counter tops, all new hardware, new electrical, fully updated kitchen, brand new stainless steel appliances, all new light fixture, freshly painted inside out, professionally beautiful landscaped. Must go SEE!!
Workshop Features
Workshop: No
Waterfront Features
Waterfront: No
Barn Features
Barn: No
Horse Amenities
Horse Amenities: No
Showing Requirements
Showing: Appointment Required
Lockbox Location: Other
Attic Features
Attic: Yes
Property Features
Structure Type: House
Levels: Two
Fireplace Features: Wood Burning
Appliances: Dishwasher; Disposal; Electric Range; Gas Water Heater
Flooring: Ceramic Tile; Luxury Vinyl; Other
Laundry Features: Laundry Closet
Cooling: Central Air
Heating: Central; Fireplace(s); Natural Gas
Utilities: Electricity Connected; Natural Gas Connected; Water Connected
Sewer: Public Sewer
Water Source: Public
Foundation Details: Slab
Listing Terms: Cash; Conventional; FHA; VA Loan
Exterior Construction/Siding: Brick; Wood Siding
Roof: Shingle
Patio And Porch Features: Patio
Exterior Features: Private Entrance; Private Yard
Fencing: Back Yard; Full Yard; Gate
Driveway Features: Concrete Drive
Parking Features: Driveway; Garage
Attic Features: Walk-In Attic
Disclosures: Agent Owned
Listing Office: Turn Key Realty Group LLC
Listing Agent: Deep Dhatt
Last Updated: May - 18 - 2024
The listing broker's offer of compensation is made only to participants of the MLS where the listing is filed.
Information is deemed to be reliable but not guaranteed. Copyright 2022 MLS United, LLC.
