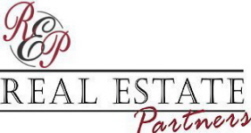$312,900
Southaven, MS 38672
MLS# 4073157
Status: Pending
4 beds | 2 baths | 1882 sqft

1 / 36




































Property Description
NEW CONSTRUCTION! Welcome to the silverbell plan. You'll love this split BR plan home. As you enter into the spacious family room (with a gas FP), it opens into the roomy kitchen with a bar that separates them. Just off the kitchen area is a large pantry and room for a computer desk. A full-size laundry room is located by the entrance to your ensuite primary bedroom. There are 2 separate walk-in closets in the bathroom along with a 6 ft jetted tub and walk-in shower. The entrance to the upstairs bonus room is located by front entrance foyer. Grab a hot or cold beverage and head out to the covered patio to complete your day!!
Details
Maps
Address and Location Information
Street Number: 2413
Street Name: Dela
Street Suffix: Drive
County: DeSoto
State: MS
Zip Code: 38672
Parcel Number: Unassigned
Subdivision: Pinewood
Directions to Property: From goodman rd head north onto tchulahoma rd.. pass over rasco rd and the neighborhood will be on your right. Turn in and take the first left. The house will be down on the right.
Community Of: N/A
Listing Information
Status: Pending
List Date: 2024-03-11
List Price: $312,900
Current Price: $312,900
Property Sub Type: Single Family Residence
Listing Service: Full Service
New Construction: Yes
Property Condition: Under Construction
Estimated Completion Date: 2024-05-01
Co-Op and Commission Information
Buyer Agency Compensation: 3
Buyer Agency Comp Type: %
General Property Information
Approx Lot Size Acres: 0.21
Lot Size Dimensions: 155x60
Approx H/C SqFt: 1882
SqFt Source: Builder
List Price/SqFt: 166.26
Year Built: 2024
Year Built Source: Builder
Garage Spaces: 2
Total Floors: 1
Bedrooms Total: 4
Bathrooms Total: 2
Bathrooms Full: 2
Fireplace: Yes
Fireplaces Total: 1
Pool: No
School District: Desoto CO Dist
Elementary School: Greenbrook
Elementary School 2: Greenbrook
Intermediate School: Southaven
Middle or Junior School: Southaven Middle
High School: Southaven
Home Warranty: Yes
Accessibility Features: No
Tax and Financial Information
Tax Year: 2024
Homestead Y/N: No
Additional Exemptions Y/N: No
Flood Insurance Required?: No
Leasehold Y/N: No
Association: Yes
Association Fee: 250
Association Fee Frequency: Annually
Covenants Y/N: Yes
Legal Description: Lot 460 Pinewood Ph 8
Remarks & Miscellaneous
Public Remarks: NEW CONSTRUCTION! Welcome to the silverbell plan. You'll love this split BR plan home. As you enter into the spacious family room (with a gas FP), it opens into the roomy kitchen with a bar that separates them. Just off the kitchen area is a large pantry and room for a computer desk. A full-size laundry room is located by the entrance to your ensuite primary bedroom. There are 2 separate walk-in closets in the bathroom along with a 6 ft jetted tub and walk-in shower. The entrance to the upstairs bonus room is located by front entrance foyer. Grab a hot or cold beverage and head out to the covered patio to complete your day!!
Status Change Info
Contract Date/Pending Date: 2024-05-01
Showing Requirements
Showing: Appointment Required
Appointment Phone: 662-812-1165
Lockbox Location: Other
Attic Features
Attic: Yes
Basement Features
Basement: No
Room Type
Bedroom Level: First
Bonus Room Level: Second
Dining Room Level: First
Family Room Level: First
Kitchen Level: First
Primary Bedroom Level: First
Property Features
Structure Type: House
Architectural Style: Traditional
Lot Features: Landscaped; Level
Levels: Two
Covenants And Restrictions: Homeowner Association
Association Fee Includes: Other
Interior Features: Breakfast Bar; Cathedral Ceiling(s); Ceiling Fan(s); Pantry; Other
Special Purpose Rooms: Finished Expandable Bonus Room; Morning Room
Kitchen Features: Breakfast Room/Morning Room; Custom Cabinets; Kitchen/Family Room View
Bathroom Features: 6 Foot Tub; Ceramic Tile; Double Vanity; Jetted Tub; Marble Tub; Separate Tub & Shower; Two Walk-In Closets; Walk-In Shower
Fireplace Features: Gas Log; Gas Starter; Living Room
Appliances: Dishwasher; Disposal; Electric Range; Exhaust Fan; Microwave; Oven - Electric; Plumbed For Ice Maker; Stainless Steel Appliance(s)
Walls - Interior: Sheetrock
Flooring: Carpet; Combination; Other
Window Features: Bay Window(s); Vinyl
Door Features: Dead Bolt Lock(s); Fiberglass; Insulated
Laundry Features: Laundry Room
Security Features: Smoke Detector(s)
Cooling: Central Air; Electric; Multi Units
Heating: Central; Forced Air; Natural Gas
Utilities: Electricity Connected; Natural Gas Connected; Sewer Connected; Water Connected
Sewer: Public Sewer
Water Source: Public
Foundation Details: Slab
Listing Terms: Cash; Conventional; FHA; VA Loan
Exterior Construction/Siding: Brick
Roof: Architectural Shingles
Patio And Porch Features: Patio; Patio - Covered
Exterior Features: Rain Gutters
Driveway Features: Concrete Drive
Parking Features: Attached; Garage; Garage Door Opener; Garage Faces Front
Community Features: Curbs; Sidewalks
Attic Features: Attic Floored
Home Warranty: One Year Builder
Water Heater: Natural Gas
Disclosures: None
Room Type: Bedroom; Bonus Room; Dining Room; Family Room; Kitchen; Primary Bedroom
Room Information
| Room Name | Level | Remarks |
| Family Room | First | 20x14 |
| Kitchen | First | 11x9 |
| Dining Room | First | 9x7 |
| Primary Bedroom | First | 14x14 |
| Bedroom | First | 10x13 |
| Bedroom | First | 10x11 |
| Bonus Room | Second | 17x12 |
Listing Office: Sky Lake Realty LLC
Listing Agent: Dalton Graham
Last Updated: May - 01 - 2024
The listing broker's offer of compensation is made only to participants of the MLS where the listing is filed.
Information is deemed to be reliable but not guaranteed. Copyright 2022 MLS United, LLC.
