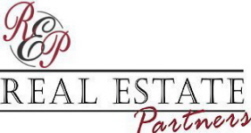$353,990
Hernando, MS 38632
MLS# 4075336
Status: Pending
4 beds | 3 baths | 2388 sqft

1 / 24
























Property Description
Welcome to your dream home in the prestigious Baileigh Meadows community of Hernando! This stunning new construction home boasts the popular Bristol floor plan, offering a perfect blend of comfort and style. Step inside to discover a spacious layout with a desirable split bedroom floor plan, providing privacy and functionality for the whole family. The heart of the home features a gourmet kitchen equipped with granite countertops, stainless steel appliances and a convenient kitchen island, making it ideal for both everyday living and entertaining guest. Enjoy the Revwood flooring in the living areas that combine the timeless beauty of hardwood with the durability of laminate. Embrace modern living with smart home features, allowing you to control your home's lighting, temperature and security with ease. Whether you're relaxing with family or hosting gatherings, this home offers the perfect backdrop for creating lasting memories. Located in the sought-after Baileigh Meadows community, residents enjoy access to a range of amenities and conveniences just minutes from home. Don't miss out on the opportunity to make this exquisite property your own. Inquire now about exclusive incentives and/or closing costs. FOR A LIMITED TIME ONLY! *Listing pictures are of the same floorplan but not the exact home. Photos are for representation purposes while the home is in the building phase.
Details
Maps
Address and Location Information
Street Number: 2093
Street Name: Tulip
Street Suffix: Drive
County: DeSoto
State: MS
Zip Code: 38632
Parcel Number: Unassigned
Subdivision: Baileigh Meadows
Community Of: N/A
Listing Information
Status: Pending
List Date: 2024-04-02
List Price: $353,990
Current Price: $353,990
Property Sub Type: Single Family Residence
Listing Service: Full Service
New Construction: Yes
Property Condition: New Construction
Co-Op and Commission Information
Buyer Agency Compensation: 3
Buyer Agency Comp Type: %
General Property Information
Approx Lot Size Acres: 0.23
Approx H/C SqFt: 2388
SqFt Source: Builder
List Price/SqFt: 148.24
Year Built: 2024
Year Built Source: Builder
Garage Spaces: 2
Total Floors: 2
Bedrooms Total: 4
Bathrooms Total: 3
Bathrooms Full: 3
Fireplace: Yes
Fireplaces Total: 1
School District: Desoto CO Dist
Elementary School: Hernando
Elementary School 2: Hernando
Intermediate School: N/A
Middle or Junior School: Hernando
High School: Hernando
Home Warranty: Yes
Accessibility Features: No
Tax and Financial Information
Tax Year: 2024
Homestead Y/N: No
Additional Exemptions Y/N: No
Flood Insurance Required?: Subject to Survey
Leasehold Y/N: No
Association: Yes
Association Fee: 350
Association Fee Frequency: Annually
Covenants Y/N: Yes
Legal Description: Lot 55 - Bristol
Remarks & Miscellaneous
Public Remarks: Welcome to your dream home in the prestigious Baileigh Meadows community of Hernando! This stunning new construction home boasts the popular Bristol floor plan, offering a perfect blend of comfort and style. Step inside to discover a spacious layout with a desirable split bedroom floor plan, providing privacy and functionality for the whole family.
The heart of the home features a gourmet kitchen equipped with granite countertops, stainless steel appliances and a convenient kitchen island, making it ideal for both everyday living and entertaining guest. Enjoy the Revwood flooring in the living areas that combine the timeless beauty of hardwood with the durability of laminate.
Embrace modern living with smart home features, allowing you to control your home's lighting, temperature and security with ease. Whether you're relaxing with family or hosting gatherings, this home offers the perfect backdrop for creating lasting memories.
Located in the sought-after Baileigh Meadows community, residents enjoy access to a range of amenities and conveniences just minutes from home. Don't miss out on the opportunity to make this exquisite property your own.
Inquire now about exclusive incentives and/or closing costs. FOR A LIMITED TIME ONLY!
*Listing pictures are of the same floorplan but not the exact home. Photos are for representation purposes while the home is in the building phase.
Status Change Info
Contract Date/Pending Date: 2024-04-24
Parking Features
Parking Total: 2
Showing Requirements
Showing: Show Any Time
Appointment Phone: 662.255.8106
Room Type
Bathroom Level: Main
Bedroom Level: Main
Dining Room Level: Main
Game Room Level: Second
Kitchen Level: Main
Laundry Room Level: Main
Living Room Level: Main
Primary Bathroom Level: Main
Primary Bedroom Level: Main
Property Features
Structure Type: House
Architectural Style: Ranch
Lot Features: Subdivided
Levels: Two
Covenants And Restrictions: Homeowner Association
Association Fee Includes: Other
Interior Features: High Ceilings; His and Hers Closets; Kitchen Island; Open Floorplan; Pantry; Primary Downstairs; Recessed Lighting; Smart Home; Smart Thermostat; Split Plan; Stone Counters; Walk-In Closet(s)
Kitchen Features: Kitchen Island
Fireplace Features: Electric
Appliances: Disposal; Free-Standing Gas Range; Microwave; Refrigerator; Vented Exhaust Fan; Water Heater
Cooling: Central Air
Heating: Central
Utilities: Electricity Available; Natural Gas Available; Natural Gas Connected; Water Available; Water Connected; Smart Home Wired
Sewer: Public Sewer
Water Source: Public
Foundation Details: Slab
Listing Terms: Cash; Conventional; FHA; USDA Loan; VA Loan
Exterior Construction/Siding: Brick; HardiPlank Type
Roof: Shingle
Exterior Features: Private Yard; Rain Gutters
Parking Features: Attached
Home Warranty: 2-10 Year; RWC Warranty - Residential Warranty Corporation
Room Type: Bathroom; Bedroom; Dining Room; Game Room; Kitchen; Laundry; Living Room; Primary Bathroom; Primary Bedroom
Room Information
| Room Name | Level | Remarks |
| Living Room | Main | |
| Bedroom | Main | Bedroom 2 |
| Bedroom | Main | Bedroom 3 |
| Bathroom | Main | Bathroom 2 |
| Laundry | Main | |
| Kitchen | Main | |
| Dining Room | Main | |
| Primary Bedroom | Main | |
| Primary Bathroom | Main | |
| Bedroom | Second | Bedroom 4 |
| Game Room | Second | |
| Bathroom | Second | Bathroom 3 |
Listing Office: D R Horton Inc (Memphis)
Listing Agent: Christy McElhaney
Last Updated: May - 01 - 2024
The listing broker's offer of compensation is made only to participants of the MLS where the listing is filed.
Information is deemed to be reliable but not guaranteed. Copyright 2022 MLS United, LLC.
