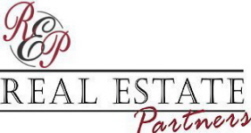$294,800
Brandon, MS 39047
MLS# 4073010
Status: Pending
3 beds | 2 baths | 1704 sqft

1 / 18


















Property Description
Well maintained 3-bed, 2-bath home is tucked away in a Cul De Sac. Beautiful stained concrete floors throughout, No carpets. A modern kitchen with stainless steel appliances, granite countertops, and a charming brick wall in the eat-in area. Cypress beams add elegance to the living room entrance. The master bedroom boasts a tray ceiling, a barn door leading to the bath, double vanities, a separate shower, and a generously sized walk-in closet. One of the secondary bedrooms features a built-in desk. Embrace outdoor living on the covered back patio and a roomy deck in the fully landscaped yard. call your Realtor today!
Details
Maps
Address and Location Information
Street Number: 204
Street Name: Willow Grande
Street Suffix: Court
County: Rankin
State: MS
Zip Code: 39047
Parcel Number: I11c-000007-00620
Subdivision: Castlewoods
Directions to Property: from Lakeland Dr. Take Castlewoods Blvd. drive 0.8mile, turn right onto Willow Grande Cir, drive 0.2mile. Turn left onto Willow Grande Ct.
Community Of: N/A
Listing Information
Status: Pending
List Date: 2024-03-08
List Price: $294,800
Current Price: $294,800
Property Sub Type: Single Family Residence
Listing Service: Full Service
New Construction: No
Property Condition: Move In Ready
Co-Op and Commission Information
Buyer Agency Compensation: 2.5
Buyer Agency Comp Type: %
General Property Information
Approx Lot Size Acres: 0.2
Approx H/C SqFt: 1704
SqFt Source: Appraiser
List Price/SqFt: 173
Year Built: 2015
Year Built Source: Public Records
Garage Spaces: 2
Total Floors: 1
Bedrooms Total: 3
Bathrooms Total: 2
Bathrooms Full: 2
Fireplace: Yes
Fireplaces Total: 1
Pool: No
School District: Rankin CO Dist
Elementary School: Northwest Rankin
Elementary School 2: N/A
Intermediate School: N/A
Middle or Junior School: Northwest Rankin Middle
High School: Northwest Rankin
Home Warranty: No
Accessibility Features: No
Tax and Financial Information
Tax Annual Amount: 2853
Tax Year: 2023
Homestead Y/N: Yes
Additional Exemptions Y/N: No
Flood Insurance Required?: No
Leasehold Y/N: No
Association: Yes
Covenants Y/N: Yes
Legal Description: LOT 62 WILLOW GRANDE II PH 3
Remarks & Miscellaneous
Public Remarks: Well maintained 3-bed, 2-bath home is tucked away in a Cul De Sac. Beautiful stained concrete floors throughout, No carpets. A modern kitchen with stainless steel appliances, granite countertops, and a charming brick wall in the eat-in area. Cypress beams add elegance to the living room entrance. The master bedroom boasts a tray ceiling, a barn door leading to the bath, double vanities, a separate shower, and a generously sized walk-in closet. One of the secondary bedrooms features a built-in desk. Embrace outdoor living on the covered back patio and a roomy deck in the fully landscaped yard. call your Realtor today!
Status Change Info
Contract Date/Pending Date: 2024-04-30
Showing Requirements
Showing: Appointment Required
Lockbox Location: Front Door
Property Features
Structure Type: House
Architectural Style: Traditional
Levels: One
Covenants And Restrictions: Homeowner Association
Association Fee Includes: Management
Fireplace Features: Gas; Living Room
Appliances: Dishwasher
Flooring: Concrete
Cooling: Central Air
Heating: Central
Utilities: Fiber to the House
Sewer: Public Sewer
Water Source: Public
Foundation Details: Slab
Listing Terms: Cash; Conventional; FHA; USDA Loan; VA Loan
Exterior Construction/Siding: Brick
Roof: Architectural Shingles
Exterior Features: Private Yard
Fencing: Back Yard
Driveway Features: Concrete Drive
Parking Features: Garage; Garage Door Opener
Listing Office: Anne's Realty LLC
Listing Agent: Anne Chen
Last Updated: April - 30 - 2024
The listing broker's offer of compensation is made only to participants of the MLS where the listing is filed.
Information is deemed to be reliable but not guaranteed. Copyright 2022 MLS United, LLC.
