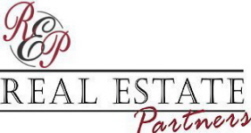$269,999
Jackson, MS 39202
MLS# 4072765
Status: Pending
3 beds | 3 baths | 2148 sqft

1 / 56
























































Property Description
Living the American Dream with a White Picket Fence! 3 bedrooms 2.5 baths, This house has beautiful curb appeal and a fantastic floor plan. Located close to all the best restaurants, bakeries and coffee hot spots The new Fertile Ground Brewery, Elvie's, Lou's Full Service,Corner Market, Keifer's, and much more. This house has a beautiful screened sunroom of back, screened. Tons of storage. Gally Kitchen with eat in nook. Master downstairs with huge master bath & walk-in closet. Two huge bedrooms upstairs w/ great closets & a large bathroom. Spacious laundry room w/ pantry shelving. This is a must see!
Details
Maps
Address and Location Information
Street Number: 1748
Street Name: Piedmont
Street Suffix: Street
County: Hinds
State: MS
Zip Code: 39202
Parcel Number: 0009-0164-000
Subdivision: Belhaven/Belhaven Heights
Directions to Property: Riverside Dr to Piedmont. House on left on corner of Piedmont and Belmont.
Community Of: N/A
Listing Information
Status: Pending
List Date: 2024-03-06
List Price: $269,999
Current Price: $269,999
Listing Service: Full Service
Co-Op and Commission Information
Buyer Agency Compensation: 3
Buyer Agency Comp Type: %
General Property Information
Property Sub Type: Single Family Residence
New Construction: No
Property Condition: Move In Ready
Approx Lot Size Acres: 0.17
Approx H/C SqFt: 2148
SqFt Source: Appraiser
List Price/SqFt: 125.7
Year Built: 1965
Year Built Source: Appraiser
Garage Spaces: 2
Carport Spaces: 2
Total Floors: 2
Bedrooms Total: 3
Bathrooms Total: 3
Bathrooms Full: 2
Bathrooms Half: 1
Fireplace: Yes
Fireplaces Total: 1
Pool: No
School District: Jackson Public
Elementary School: Casey
Elementary School 2: Unknown
Intermediate School: None
Middle or Junior School: Chastain
High School: Murrah
Home Warranty: No
Accessibility Features: No
Tax and Financial Information
Tax Annual Amount: 924
Tax Year: 2021
Homestead Y/N: Yes
Homestead Year: 2023
Additional Exemptions Y/N: Yes
Exemption Type: Over 65
Zoning: General Residential
Flood Insurance Required?: No
Leasehold Y/N: No
Sold In Previous 12 Months: No
Association: No
Covenants Y/N: Yes
Legal Description: LOT 1 BLK 17 BELHAVEN HGTS & 1/2 CLOSED ALLEY ADJ
Remarks & Miscellaneous
Public Remarks: Living the American Dream with a White Picket Fence! 3 bedrooms 2.5 baths, This house has beautiful curb appeal and a fantastic floor plan. Located close to all the best restaurants, bakeries and coffee hot spots The new Fertile Ground Brewery, Elvie's, Lou's Full Service,Corner Market, Keifer's, and much more. This house has a beautiful screened sunroom of back, screened. Tons of storage. Gally Kitchen with eat in nook. Master downstairs with huge master bath & walk-in closet. Two huge bedrooms upstairs w/ great closets & a large bathroom. Spacious laundry room w/ pantry shelving. This is a must see!
Status Change Info
Contract Date/Pending Date: 2024-05-09
Showing Requirements
Showing: Appointment Required
Lockbox Location: Front Door
Attic Features
Attic: No
Property Features
Structure Type: House
Architectural Style: Traditional
Lot Features: Fenced; Front Yard; Landscaped
Levels: Two
Covenants And Restrictions: Historical
Interior Features: Primary Downstairs; Split Plan
Special Purpose Rooms: Florida Room; Formal Dining Room; Gathering Room; Kitchen/Dining Combo; Mud Room; Sitting Room; Sunroom
Kitchen Features: Breakfast Room/Morning Room; Built-in Desk
Bathroom Features: Ceramic Tile; Double Vanity; Separate Tub & Shower
Fireplace Features: Living Room; Masonry
Appliances: Built-In Electric Range; Refrigerator; Washer/Dryer; Water Heater
Flooring: Ceramic Tile; Combination; Hardwood; Wood
Window Features: Double Pane Windows; ENERGY STAR Qualified Windows; Insulated Windows
Security Features: 24 Hour Security; Secured Garage/Parking; Security Lights
Cooling: Central Air
Heating: Central; Fireplace(s)
Utilities: Electricity Connected; Sewer Connected; Water Available
Sewer: Public Sewer
Water Source: Public
Foundation Details: Permanent; Slab
Listing Terms: Bank Loan; Cash; Conventional; FHA
Exterior Construction/Siding: Brick; HardiPlank Type
Roof: Architectural Shingles; Asphalt
Patio And Porch Features: Brick; Front Porch; Patio; Porch; Screened
Exterior Features: Garden; Private Yard
Fencing: Back Yard; Front Yard; Full Yard; Wood
Driveway Features: Concrete Drive
Parking Features: Driveway; Enclosed; Garage; Garage Door Opener; Garage Faces Side
Community Features: None
Water Heater: None
Disclosures: Lead Paint
Listing Office: Pursuit Properties, LLC
Listing Agent: Kelly Howard Gilbert
Last Updated: May - 10 - 2024
The listing broker's offer of compensation is made only to participants of the MLS where the listing is filed.
Information is deemed to be reliable but not guaranteed. Copyright 2022 MLS United, LLC.
