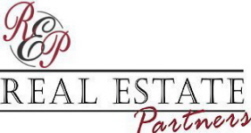$895,000
Pass Christian, MS 39571
MLS# 4062356
4 beds | 5 baths | 3000 sqft

1 / 57

























































Property Description
Stunning new construction in beautiful Pass Christian. Walking distance from the beach, near restaurants, parks, downtown & shops. This gorgeous house offers 4 bedrooms, 4 1/2 bathrooms plus a loft with balcony. Open concept dining / living area. Center island in kitchen with custom made cabinets. Stainless steel appliances. Master bedroom on first level with double lavatories, alcove tub and walk-in closet . Master bedroom on second floor with double lavatories, shower and free standing tub with a large walk-in closet. Two car garage, custom made shed and plenty of space for your entertainment. Special details includes: white quartz countertops and luxury vinyl flooring throughout the home and white hexagon tile flooring in bathrooms. Tile paneling detail on backsplash in kitchen. Custom sinker cypress shelving. Accent shiplap wall in living room. Custom made closets. Enjoy a morning coffee / evening sunset on the beautiful wrap around porch. A must see!
Details
Maps
Address and Location Information
Street Number: 136
Street Name: Vista
Street Suffix: Drive
County: Harrison
State: MS
Zip Code: 39571
Parcel Number: 0313e-02-013.000
Subdivision: Beach Vista
Directions to Property: Hwy 90 to Pass Christian, right on Vista Dr. House on the right.
N or S of I-10: S
N or S of CSX Railroad Track: S
Listing Information
Status: Active
List Date: 2023-10-25
List Price: $895,000
Current Price: $895,000
Property Sub Type: Single Family Residence
Listing Service: Full Service
New Construction: Yes
Property Condition: New Construction
Never Occupied: Yes
Co-Op and Commission Information
Buyer Agency Compensation: 2
Buyer Agency Comp Type: %
General Property Information
Approx Lot Size Acres: 0.16
Lot Size Dimensions: 113 x 59.10
Approx H/C SqFt: 3000
SqFt Source: Plans
List Price/SqFt: 298.33
Year Built: 2023
Year Built Source: Builder
Garage Spaces: 2
Total Floors: 2
Bedrooms Total: 4
Bathrooms Total: 5
Bathrooms Full: 4
Bathrooms Half: 1
Fireplace: No
Pool: No
School District: Harrison CO Dist
Home Warranty: Yes
Accessibility Features: No
Tax and Financial Information
Tax Annual Amount: 776
Tax Year: 2022
Homestead Y/N: No
Additional Exemptions Y/N: No
Flood Insurance Required?: Yes
Leasehold Y/N: No
Association: Yes
Association Fee: 415.87
Association Fee Frequency: Annually
Covenants Y/N: Yes
Legal Description: LOT 18 BLK 3 BEACH VISTA & 1/64 UND INT IN PARK (SEE 0313L-02-039)
Remarks & Miscellaneous
Public Remarks: Stunning new construction in beautiful Pass Christian. Walking distance from the beach, near restaurants, parks, downtown & shops. This gorgeous house offers 4 bedrooms, 4 1/2 bathrooms plus a loft with balcony. Open concept dining / living area. Center island in kitchen with custom made cabinets. Stainless steel appliances. Master bedroom on first level with double lavatories, alcove tub and walk-in closet . Master bedroom on second floor with double lavatories, shower and free standing tub with a large walk-in closet. Two car garage, custom made shed and plenty of space for your entertainment. Special details includes: white quartz countertops and luxury vinyl flooring throughout the home and white hexagon tile flooring in bathrooms. Tile paneling detail on backsplash in kitchen. Custom sinker cypress shelving. Accent shiplap wall in living room. Custom made closets. Enjoy a morning coffee / evening sunset on the beautiful wrap around porch. A must see!
Workshop Features
Workshop: No
Waterfront Features
Waterfront: No
Barn Features
Barn: No
Horse Amenities
Horse Amenities: No
Showing Requirements
Showing: Appointment Required
Appointment Phone: 985-960-0068
Room Type
Bathroom Level: Second
Bedroom Level: Second
Dining Room Level: First
Kitchen Level: First
Laundry Room Level: First
Living Room Level: First
Loft Level: Second
Primary Bathroom Level: First
Primary Bedroom Level: First
Property Features
Structure Type: House
Architectural Style: Traditional
Lot Features: Corner Lot; Near Beach
Levels: Three Or More
Covenants And Restrictions: Homeowner Association
Association Fee Includes: Insurance; Pool Service
Interior Features: Ceiling Fan(s); High Ceilings; Kitchen Island; Open Floorplan; Pantry; Walk-In Closet(s)
Kitchen Features: Custom Cabinets; Kitchen Island; Quartz Counters; Walk-in Pantry
Bathroom Features: Ceramic Tile; Free Standing Tub
Appliances: Dishwasher; Range; Refrigerator
Walls - Interior: Sheetrock; Wood
Flooring: Ceramic Tile; Vinyl
Window Features: Insulated Windows
Door Features: Dead Bolt Lock(s)
Laundry Features: Electric Dryer Hookup; Gas Dryer Hookup; Inside; Laundry Room; Sink; Washer Hookup
Security Features: Carbon Monoxide Detector(s); Smoke Detector(s)
Cooling: Ceiling Fan(s); Central Air; Electric
Heating: Central; Electric
Utilities: Electricity Available; Natural Gas Connected; Water Available
Sewer: Public Sewer
Water Source: Public
Foundation Details: Raised; Slab
Listing Terms: Cash; Conventional
Exterior Construction/Siding: Brick Veneer; HardiPlank Type
Roof: Shingle
Patio And Porch Features: Front Porch; Porch; Side Porch
Exterior Features: None
Fencing: None
Driveway Features: Concrete Drive; Side Entrance
Parking Features: Driveway; Garage
Community Features: Boating; Fishing; Marina; Near Entertainment; Pool; Restaurant
Waterfront Features: None
Flood Insurance: No Previous Flood Inside
Home Warranty: One Year Builder
Water Heater: Natural Gas
Disclosures: Agent Owned; As Is
Room Type: Bathroom; Bedroom; Dining Room; Kitchen; Laundry; Living Room; Loft; Primary Bathroom; Primary Bedroom
Room Information
| Room Name | Level | Remarks |
| Living Room | First | 20x20 |
| Kitchen | First | 8x20 |
| Dining Room | First | 20x14 |
| Laundry | First | 5x9 |
| Primary Bedroom | First | 11.6x16.10 |
| Primary Bathroom | First | 7.10x13.6 |
| Bedroom | Second | 16.8x15.6 |
| Bathroom | Second | 14.6x10.4 |
| Bedroom | Second | 12x14.6 |
| Bedroom | Second | 12.6x14.6 |
| Loft | Second | 20x15.6 |
Listing Office: Top Agent Realty, Inc.
Listing Agent: Lila Martin
Last Updated: May - 03 - 2024
The listing broker's offer of compensation is made only to participants of the MLS where the listing is filed.
Information is deemed to be reliable but not guaranteed. Copyright 2022 MLS United, LLC.
