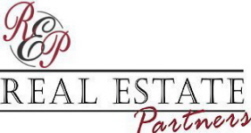$275,000
Florence, MS 39073
MLS# 4078822
3 beds | 2 baths | 1588 sqft

1 / 20




















Property Description
Come check out this 3 bedroom, 2 bath waterfront beauty in the gated neighborhood of Cleary Heights, is just minutes away from Florence. There is no better place to enjoy the sunrise and sunset than this front porch. The open floor plan home is perfect for entertaining. The master suite features 2 walk in closets, a private bath with tiled shower/tub and a double vanity. The deck and fenced in yard is perfect for family, friends, kids and pets. The home is situated on a large corner lot. Call for your private showing today!! You do not want to miss this incredible home!
Details
Maps
Documents
Address and Location Information
Street Number: 133
Street Name: Camellia
Street Suffix: Circle
County: Rankin
State: MS
Zip Code: 39073
Parcel Number: D04i-000006-00010b
Subdivision: Confederate Heights
Directions to Property: GPS friendly
Community Of: N/A
Listing Information
Status: Active
List Date: 2024-05-05
List Price: $275,000
Current Price: $275,000
Listing Service: Full Service
Co-Op and Commission Information
Buyer Agency Compensation: 2.5
Buyer Agency Comp Type: %
General Property Information
Property Sub Type: Single Family Residence
Approx Lot Size Acres: 0.67
Approx H/C SqFt: 1588
SqFt Source: Appraiser
List Price/SqFt: 173.17
Year Built: 2022
Year Built Source: Builder
Total Floors: 1
Bedrooms Total: 3
Bathrooms Total: 2
Bathrooms Full: 2
Fireplace: No
School District: Rankin CO Dist
Elementary School: Florence
Elementary School 2: N/A
Intermediate School: N/A
Middle or Junior School: Florence
High School: Florence
Home Warranty: No
Accessibility Features: No
Tax and Financial Information
Tax Annual Amount: 1594
Tax Year: 2023
Homestead Y/N: No
Additional Exemptions Y/N: No
Flood Insurance Required?: No
Leasehold Y/N: No
Association: Yes
Association Fee: 625
Association Fee Frequency: Annually
Covenants Y/N: Yes
Legal Description: LOT 1 BLK B CONFEDERATE HTS PT 2 DB 348 PG 601 0041177
Remarks & Miscellaneous
Public Remarks: Come check out this 3 bedroom, 2 bath waterfront beauty in the gated neighborhood of Cleary Heights, is just minutes away from Florence. There is no better place to enjoy the sunrise and sunset than this front porch. The open floor plan home is perfect for entertaining. The master suite features 2 walk in closets, a private bath with tiled shower/tub and a double vanity. The deck and fenced in yard is perfect for family, friends, kids and pets. The home is situated on a large corner lot. Call for your private showing today!! You do not want to miss this incredible home!
Waterfront Features
Waterfront: Yes
Showing Requirements
Showing: Appointment Required
Lockbox Location: Front Door
Property Features
Structure Type: House
Architectural Style: Traditional
Lot Features: Corner Lot; Fenced; Front Yard; Landscaped
Levels: One
Covenants And Restrictions: Homeowner Association; Restrictive Covenants
Association Fee Includes: Accounting/Legal; Other
Interior Features: Ceiling Fan(s); Crown Molding; Double Vanity; Granite Counters; His and Hers Closets; Kitchen Island; Open Floorplan; Pantry; Soaking Tub; Walk-In Closet(s)
Kitchen Features: Farm Sink; Kitchen Island
Bathroom Features: Double Vanity; Soaking Tub
Appliances: Dishwasher; Electric Range; Microwave; Water Heater
Walls - Interior: Sheetrock
Flooring: Luxury Vinyl
Security Features: Gated Community
Cooling: Central Air
Heating: Central; Electric
Utilities: Electricity Connected; Sewer Connected; Water Connected
Sewer: Public Sewer
Water Source: Public
Foundation Details: Conventional
Listing Terms: Bank Loan; Cash; Conventional; FHA; USDA Loan; VA Loan
Exterior Construction/Siding: HardiPlank Type
Roof: Architectural Shingles
Patio And Porch Features: Deck; Front Porch; Patio
Exterior Features: None
Fencing: Back Yard
Driveway Features: Gravel Drive
Parking Features: Gravel
Community Features: Boating; Fishing; Lake; Other
Waterfront Features: Lake
Water Heater: Electric
Disclosures: None
Listing Office: Havard Real Estate Group, LLC
Listing Agent: Marli Chapman
Last Updated: May - 06 - 2024
The listing broker's offer of compensation is made only to participants of the MLS where the listing is filed.
Information is deemed to be reliable but not guaranteed. Copyright 2022 MLS United, LLC.

 PCDS
PCDS