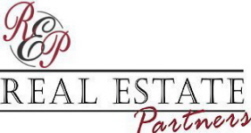$286,900
Gulfport, MS 39503
MLS# 4017919
Status: Closed
3 beds | 2 baths | 1900 sqft

1 / 2


Property Description
***PHOTO RENDERING-HOUSE IS UNDER CONSTRUCTION, READY SOON!*** Wouldn't it be nice to see the fruits of your labor? You will see just that as you turn into the desired Plantation Oaks Community. This quiet oak tree lined, sidewalk community is a breath of fresh air after a hard day at work! Your beautiful new, all brick home has 3 bedrooms and 2 baths with a large living room for entertaining family and friends. Your kitchen has soft close cabinets and drawers, stainless appliances and a gas range and water heater. You have Luxury Vinyl Plank flooring throughout the entire living area and carpet only in the bedrooms. Your over sized owners suite has a beautiful en suite bathroom with a soaking tub, walk in shower and a nice walk in closet. Enjoy a cup of coffee on your covered patio while looking out into your wooded backyard. Your new home is smart wired and energy efficient.
Details
Maps
Address and Location Information
Street Number: 14044
Street Name: Old Mossy
Street Suffix: Trail
County: Harrison
State: MS
Zip Code: 39503
Parcel Number: 0907j-01-001.078
Subdivision: Plantation Oaks
Directions to Property: I-10 to Exit 38 (Cowan/Lorraine Rd.). Go north for 3.5 miles. turn left (West) on Three Rivers Rd. The entrance to Plantation Oaks is 1 mile on the left (Across from River Oaks Elementary School).
N or S of I-10: N
N or S of CSX Railroad Track: N
Listing Information
Status: Closed
List Date: 2022-05-17
List Price: $287,650
Current Price: $286,900
Property Sub Type: Single Family Residence
Listing Service: Full Service
New Construction: Yes
Property Condition: Under Construction
Estimated Completion Date: 2022-07-29
Co-Op and Commission Information
Buyer Agency Compensation: 5
Buyer Agency Comp Type: %
General Property Information
Approx Lot Size Acres: 0.17
Lot Size Dimensions: 60x125
Approx H/C SqFt: 1900
SqFt Source: Builder
List Price/SqFt: 151.39
Year Built: 2022
Year Built Source: Builder
Garage Spaces: 2
Total Floors: 1
Bedrooms Total: 3
Bathrooms Total: 2
Bathrooms Full: 2
Fireplace: No
Pool: No
School District: Harrison CO Dist
Home Warranty: Yes
Accessibility Features: No
Tax and Financial Information
Tax Year: 2022
Homestead Y/N: No
Additional Exemptions Y/N: No
Flood Insurance Required?: No
Leasehold Y/N: No
Association: Yes
Association Fee Frequency: Annually
Covenants Y/N: Yes
Legal Description: Lot 35 Old Mossy tail
Remarks & Miscellaneous
Public Remarks: ***PHOTO RENDERING-HOUSE IS UNDER CONSTRUCTION, READY SOON!*** Wouldn't it be nice to see the fruits of your labor? You will see just that as you turn into the desired Plantation Oaks Community. This quiet oak tree lined, sidewalk community is a breath of fresh air after a hard day at work! Your beautiful new, all brick home has 3 bedrooms and 2 baths with a large living room for entertaining family and friends. Your kitchen has soft close cabinets and drawers, stainless appliances and a gas range and water heater. You have Luxury Vinyl Plank flooring throughout the entire living area and carpet only in the bedrooms. Your over sized owners suite has a beautiful en suite bathroom with a soaking tub, walk in shower and a nice walk in closet. Enjoy a cup of coffee on your covered patio while looking out into your wooded backyard. Your new home is smart wired and energy efficient.
Status Change Info
Contract Date/Pending Date: 2022-08-16
Closing Date: 2022-09-23
Appraised SqFt: 1900
Sold Price/SqFt: 151
Showing Requirements
Showing: Appointment Required
Appointment Phone: 228.238.5399
Lockbox Location: Other
Attic Features
Attic: Yes
Property Features
Structure Type: House
Architectural Style: Traditional
Lot Features: City Lot
Levels: One
Covenants And Restrictions: Homeowner Association; Restrictive Covenants
Association Fee Includes: Management
Interior Features: Ceiling Fan(s); Entrance Foyer; High Ceilings; Pantry; Recessed Lighting; Soaking Tub; Special Wiring; Walk-In Closet(s)
Bathroom Features: 5 Foot Tub; Fiberglass Tub; Separate Tub & Shower; Walk-In Shower
Appliances: Dishwasher; Disposal; ENERGY STAR Qualified Appliances; Gas - Range; Gas Water Heater; Microwave; Stainless Steel Appliance(s)
Walls - Interior: Sheetrock
Flooring: Carpet; Laminate
Window Features: Low Emissivity Windows
Door Features: Dead Bolt Lock(s)
Laundry Features: Inside; Laundry Room
Cooling: Ceiling Fan(s); Central Air; Electric; ENERGY STAR Qualified Equipment
Heating: Central; Forced Air
Utilities: Cable Available
Sewer: Public Sewer
Water Source: Public
Foundation Details: Slab
Listing Terms: Cash; Conventional; FHA; VA Loan
Exterior Construction/Siding: Brick
Roof: Architectural Shingles
Patio And Porch Features: Patio - Covered; Slab
Exterior Features: Private Yard
Driveway Features: Concrete Drive
Parking Features: Attached; Driveway; Enclosed; Garage; Garage Door Opener
Community Features: Near Entertainment; Sidewalks; Street Lights
Attic Features: Eave Vents; Ridge Vent
Home Warranty: 2-10 Year; One Year Builder
Water Heater: Natural Gas; Over 40 Gallons
Listing Office: Adams Homes, L.L.C.
Listing Agent: Tim Ridley
Last Updated: September - 23 - 2022
The listing broker's offer of compensation is made only to participants of the MLS where the listing is filed.
Information is deemed to be reliable but not guaranteed. Copyright 2022 MLS United, LLC.
